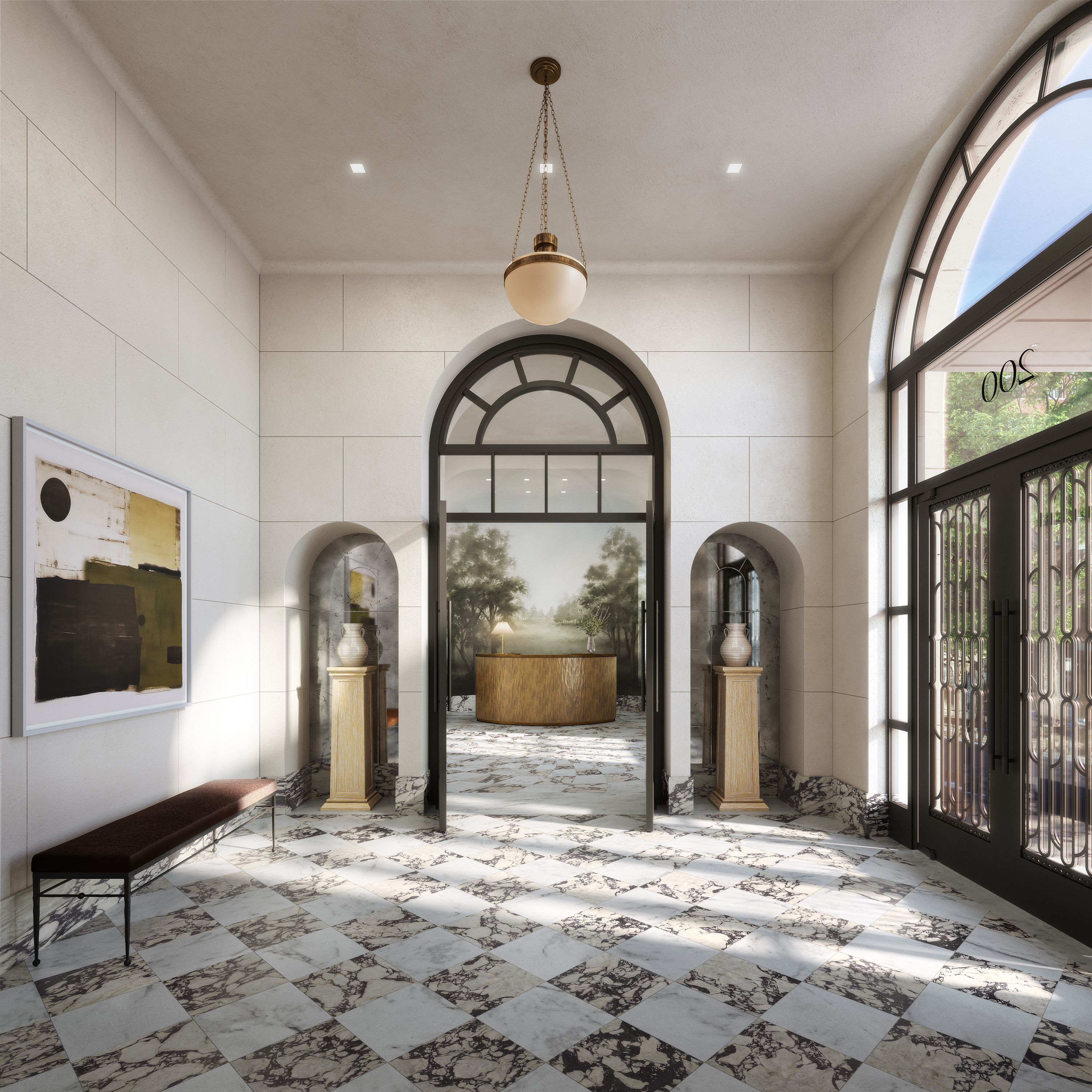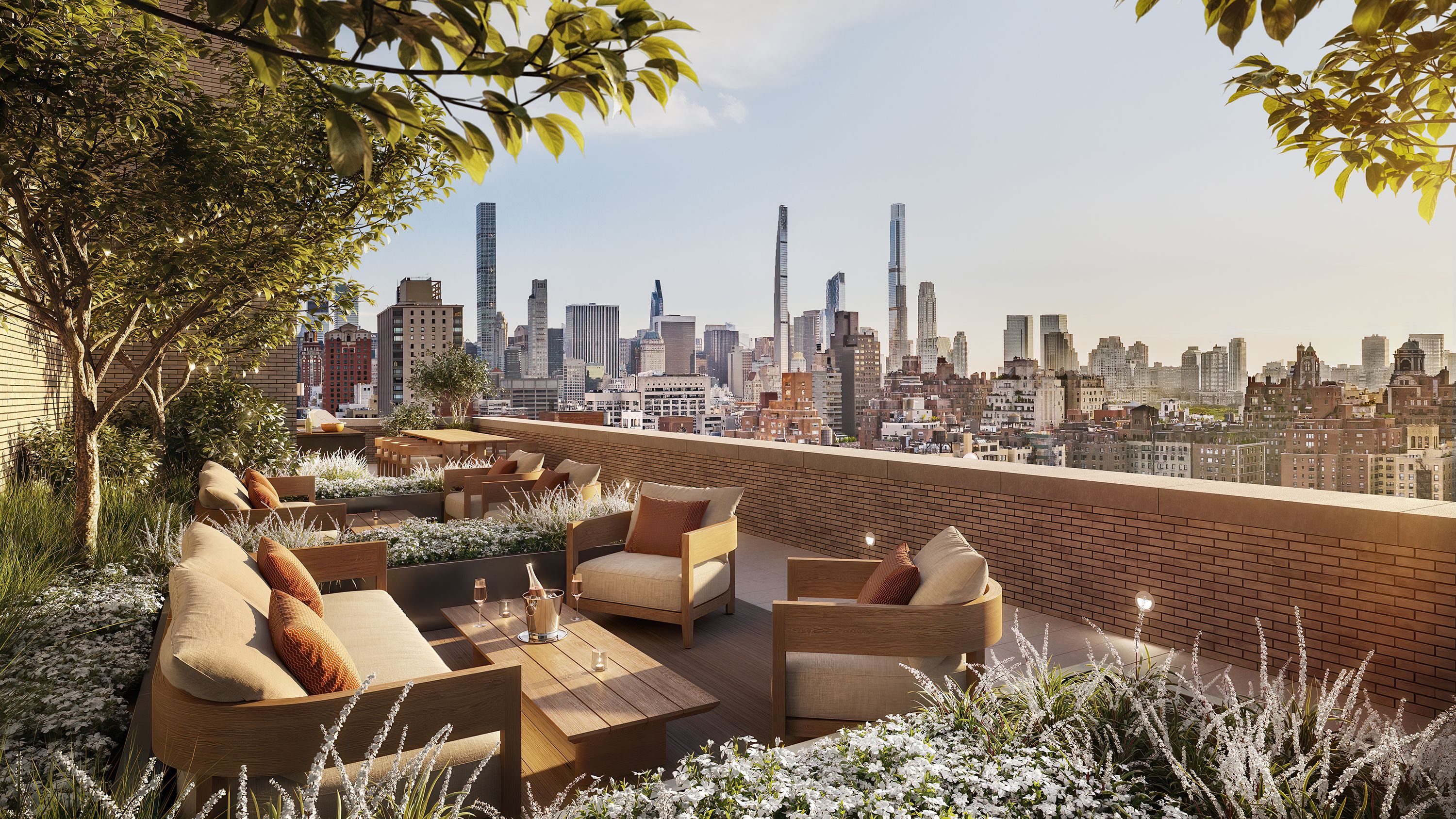Please rotate your screen for best viewing experience
Press
Façade Installation Progresses On 200 East 75th Street
Façade installation is moving along on 200 East 75th Street, an 18-story residential building in the Lenox Hill section of Manhattan’s Upper East Side. Designed by Beyer Blinder Belle and developed by EJS Development, which purchased the property for $32.5 million in March 2021, the 214-foot-tall structure will span 97,569 square feet and yield 36 condominium units and ground-floor retail space. The property is alternately addressed as 1305-1307 Third Avenue and located at the intersection of Third Avenue and East 75th Street.
The entire exterior has been enclosed with insulation boards and the grid of windows since our last update in October, when the reinforced concrete superstructure had recently topped out and framing work was just beginning. Recent photos show columns of the gray brick façade starting to clad the midsection of the tower around the five scaffolding hoists attached to the structure. Additional scaffolding and black netting shrouds the crown and rooftop bulkhead.

The renderings by DBOX depict 200 East 75th Street with a prewar-inspired design consisting of a limestone base, a brick façade, fluted terracotta paneling, and ornamental metal detailing. The fenestration combines a mix of recessed rectangular and arched floor-to-ceiling windows, and a series of setbacks on the upper levels will be populated with landscaping and shrubbery. The superstructure culminates in a mechanical bulkhead wrapped in beige metal paneling that matches the aesthetic of the building below. New tree-lined sidewalks will surround the northern and western ground-floor elevations.
The following nighttime depiction of the upper setbacks on the northern profile highlights the set of three arched windows and landscaped terraces that will provide views over the neighborhood.

The residential entrance is positioned along East 75th Street and will sit beneath a dark metal canopy flanked by two large cylindrical light fixtures and a pair of white planters. To the immediate west is a garage door that leads to the building’s on-site parking facility.
The main lobby features an atrium adorned with artwork and an arched doorway leading to the front desk. The floor is shown composed of a black and white checkerboard pattern of light and dark marble.
Compass Development Marketing Group is the exclusive sales and marketing agent and Yellow House Architects is the interior designer for the condominium units, which include five full-floor penthouse residences at the top of the building. Sales launched back in March and homes start at $3.325 million for a two-bedroom residence.
The nearest subways from the development are the 6 train at the 77th Street station to the northwest along Lexington Avenue and the Q train at the 72nd Street station to the south along Second Avenue.
200 East 75th Street is expected to be finished in 2025.